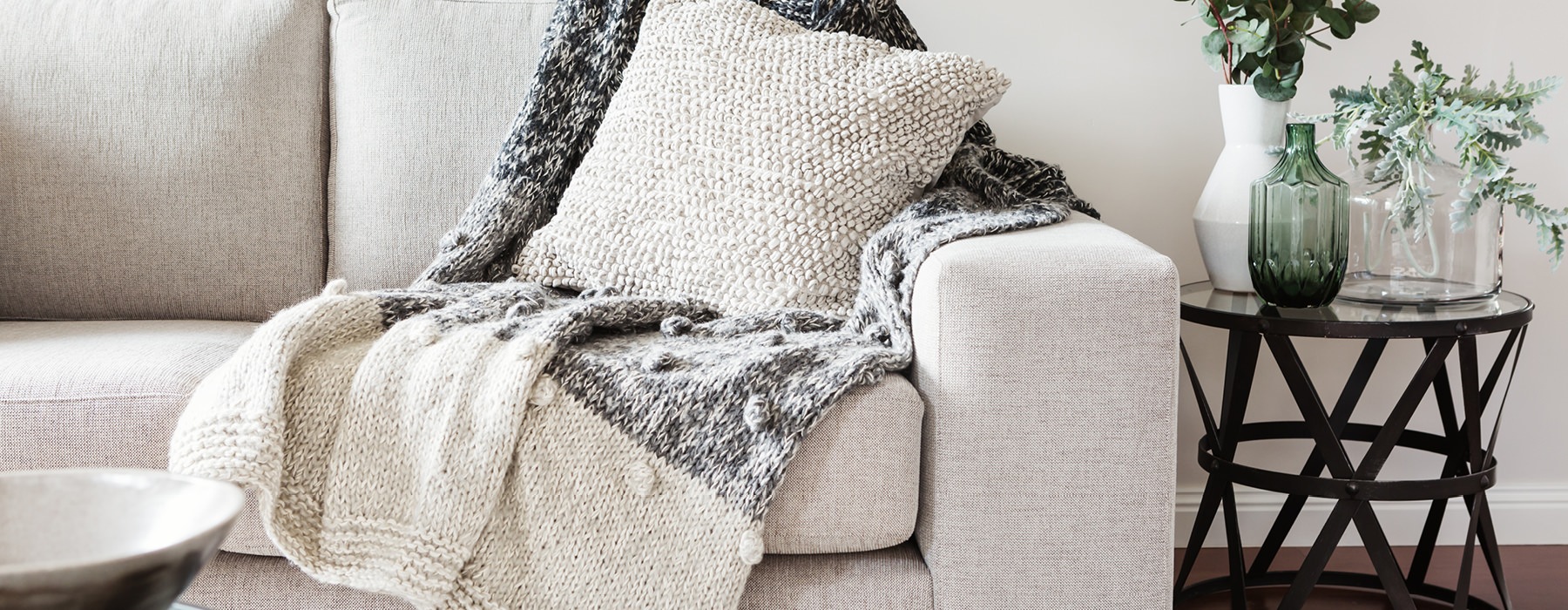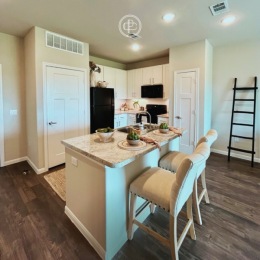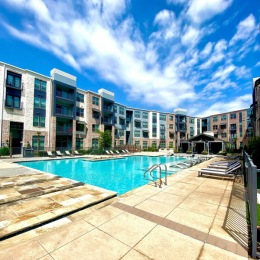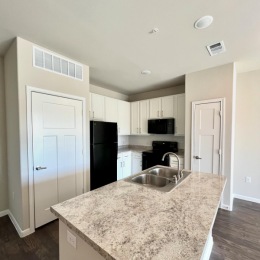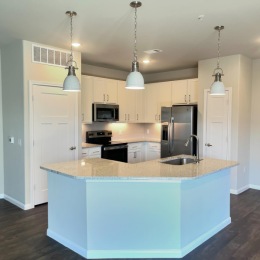×


Pet Policy
Cole Park is a pet friendly community. We welcome dogs and cats at a maximum full grown weight limit of forty (40) pounds. We allow two pets per apartment home with a Pet Deposit of $300.00 Per Pet, a Non-Refundable Pet Fee of $350.00 Per Pet and a Monthly Pet Rent charge of $25.00 Per Pet.
Breed Restrictions do apply, so please contact the leasing office for specific details on the breed restrictions.
Breed Restrictions do apply, so please contact the leasing office for specific details on the breed restrictions.
